Deciding between
DocuSketch
and Encircle?
Why 360° tours beat photos in accuracy & ROI
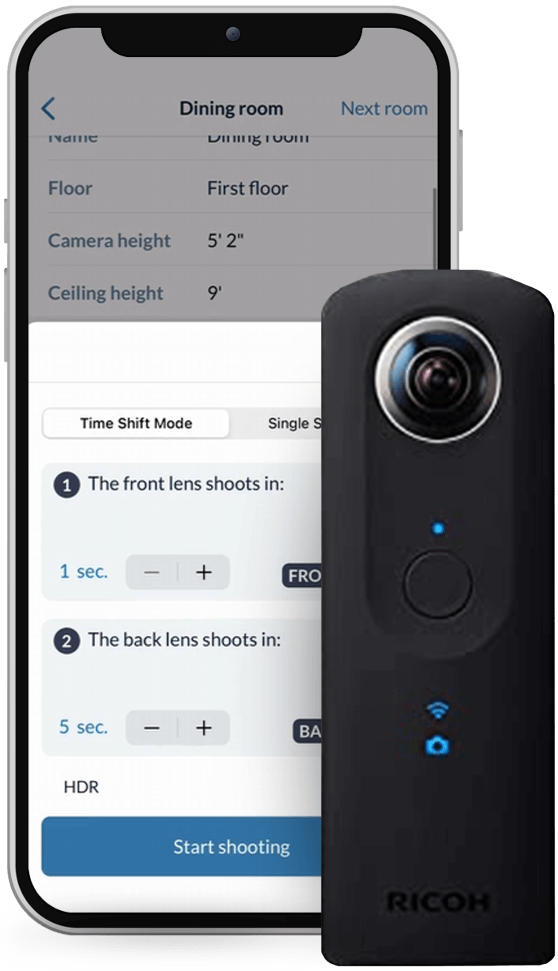
What DocuSketch Gives You That Encircle Doesn’t
3D Images and 360° Documentation
More accurate than smartphone photos, complete field documentation.

Detailed and accurate ESX files
Get an enhanced ESX file that you can directly export to Xactimate(R) and CoreLogic(R).
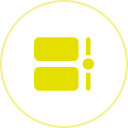
Timeline feature: Before & After Documentation
Indisputable transparency of your work for homeowners, subcontractors and insurance carriers.

Xactimate® and Symbility® Estimates
Accurate estimates based on your 360° tour within 24 days.
Different Process, Better Outcomes
DocuSketch vs Encircle Comparison
| Encircle | |||
|---|---|---|---|
| 360° Documentation | Yes | No | |
| 360° Documentation is the key benefit of DocuSketch over Encircle. Here is why it’s so relevant to you: | 360° Tours | DocuSketch’s 3D camera will create a visual 360°documentation of every spot in a room: Walls, corners, ceilings, floors, content. It is a simple mouse click and it will take you less than 20 sec per room. Even the least trained worker in the field can do it. You could even do scoping by voice-to-text, as you may add voice comments to your field documentation. | N/A Encircle does solid video recording, which may be preferable for some. |
| Tour Navigator | A 360° walk-through tour will be made available in your DocuSketch Portal. You can navigate the entire house by clicking on each camera position in your digital floor plan. You can zoom in, rotate 360°, walk through rooms as if you were physically present in the property. This enables stakeholders to see the whole scale of damage – identify which areas are affected to what extent. Click here to see how amazingly this works. | N/A From your documentation in the app it can be hard to figure out where a room actually is. | |
| Dispute Resolution | It is much easier to defend your estimate in front of an insurance adjuster based on a visual tour. Simply zoom in on the area of damage. Also: your 360° capture will have every detail covered. No longer will an adjuster be able to say: we can’t pay for what’s not documented. | Can only be done by sharing sketches and photos. Risk of omitting relevant information. | |
| Blur Mode | Privacy has become a very relevant topic. You don’t want home owner faces on images, especially when sharing information with 3rd parties. DocuSketch’s blurring tool makes this easy. | N/A | |
| Quality Assurance | Our equipment is geared to enable users of any skill levell to accomplish extreme accuracy. | It certainly requires skills to take sufficient quality photos to ensure accurate measurements. | |
| Timeline View DocuSketch’s Timeline Feature has proven to be one of the most beneficial features to document your restoration work. | Before & After Documentation | DocuSketch allows you to take 360° tours of the same property at different points in time at no surcharge. Take tours before mitigation, after mitigation/before rebuild, during rebuild and after rebuilt. DocuSketch’s compare mode will visually illustrate the progress of your restoration project, document your work done and provide a comprehensive narrative of your project work. Also: no more disputes with your homeowner, whether that scratch in the fridge was there before or after your team started their work. We all know the one standard in the insurance industry: if it’s not documented, it did not happen and you cannot charge for it. DocuSketch much-praised timeline feature has you covered. Click here for demo. | N/A Encircle does solid video recording, which may be preferable for some. |
| Photo Documentation | DocuSketch will automatically extract 6 photos per room and make them available in your DocuSketch portal. You can add an unlimited number of photos and annotate them to your tours. | Encircle’s Floor plan video cannot be used in your documentation. Users have to do a 2nd walk through for photo documentation, risking that critical areas will be overlooked. There’s opportunity for error when assigning photos to a room. | |
| Floor Plan | Capture | Floor Plans will be automatically created based on the 360° tours you will make on site. Quick capture mode for every room. | Requires you to uninterruptedly walk the property with your smart phone in hand at a continuous speed with the phone lens pointed in a certain angle. File sizes can get very big (e.g. 150 MB for a 7 min video with your iPhone), creating upload problems |
| Multiple Formats |
You will receive your Floor Plan with measurements as
|
You will receive
|
|
| Accuracy | 360° tours allow for extreme accuracy (~ 99%). A combination of smart AI technology and skilled craftsmanship allows for highly accurate measurements. Every sketch is going through a quality assurance process before being delivered to you. | We can’t speak for Encircle’s accuracy. What we can tell, though, is that a lot of customers have returned to DocuSketch after trying Encircle because of accuracy issues. | |
| Commercial properties | DocuSketch specialized in both residential and commercial properties such as hotels, warehouses, schools or hospitals. DocuSketch has a dedicated large loss specialized floor plan team. | Several scans for large properties required. | |
| Xactimate® Sketch | No Touch Enhanced ESX File | You will receive a fully enhanced .esx sketch file including door & windows, stairs, cabinets, attics with measurements, ceiling heights, ceiling types, plumbing, fixtures and appliances. Simply upload the file to your Xactimate®. No need to touch the sketch again. | Basix .ESX only. No measurements for interiors such as cabinets, door & windows and stairs. Ceiling height is pre-set at 8 feet. For estimating you will have to rework your ESX sketch file again and add your own measurements that you have to take by hand on site. |
| Symbility® Sketch | .fml file | You have the option of ordering a .fml file for Corelogic® Symbility® (Available at no surcharge) | Not available |
| Scope of Work Tool (optional) | Scope of Work Report | While DocuSketch offers a basic scoping tool, users increasingly leverage voice-to-text comments as the fastest and most powerful way to record work instructions. | No voice-to-text feature available |
| Estimating (optional) | Inhouse Estimating Team | DocuSketch has a dedicated team of 50+ dedicated and highly specialized estimators covering every type of estimates. DocuSketch 360° Tour information, Timeline tours and DocuSketch Enhanced ESX will be a much greater basis for an accurate estimate. Estimates will be immediately created as soon as your sketch is ready. No time delays and faster turn-around Estimates will be configured to your preference We do Xactimate® and Symbility® Estimates. Competitive pricing available. Choose between a customizable selection or a monthly subscription plan. Click here for more info | Will refer you to 3rd Party estimator |
| Ask Aime Estimate Validation | Every DocuSketch Estimate will be Ask Aime validated for accuracy, completeness and Insurance compliance. | No guarantee that it was run thru Ask Aime. | |
Different Process, Better Outcomes
DocuSketch vs Encircle Comparison
| ENCIRCLE | ||
|---|---|---|
| 360° Documentation | Yes | No |
| 360° Documentation is the key benefit of DocuSketch over Encircle. Here is why it’s so relevant to you: |
||
| 360° Tours | DocuSketch’s 3D camera will create a visual 360°documentation of every spot in a room: Walls, corners, ceilings, floors, content. It is a simple mouse click and it will take you less than 20 sec per room. Even the least trained worker in the field can do it. You could even do scoping by voice-to-text, as you may add voice comments to your field documentation. | N/A Encircle does solid video recording, which may be preferable for some. |
| Tour Navigator | A 360° walk-through tour will be made available in your DocuSketch Portal. You can navigate the entire house by clicking on each camera position in your digital floor plan. You can zoom in, rotate 360°, walk through rooms as if you were physically present in the property. This enables stakeholders to see the whole scale of damage – identify which areas are affected to what extent. Click here to see how amazingly this works. | N/A From your documentation in the app it can be hard to figure out where a room actually is. |
| Dispute Resolution | It is much easier to defend your estimate in front of an insurance adjuster based on a visual tour. Simply zoom in on the area of damage. Also: your 360° capture will have every detail covered. No more adjuster can say: we can’t pay for what’s not documented. | Can only be done by sharing sketches and photos. Risk of omitting relevant information. |
| Blur Mode | Privacy has become a very relevant topic. You don’t want home owner faces on images, especially when sharing information with 3rd parties. DocuSketch’s blurring tool makes this easy. | N/A |
| Quality Assurance | Our equipment is geared to enable users of any skill levell to accomplish extreme accuracy. | It certainly requires skills to take sufficient quality photos to ensure accurate measurements. |
| Timeline View DocuSketch’s Timeline Feature has proven to be one of the most beneficial features to document your restoration work. |
||
| Before & After Documentation | DocuSketch allows you to take 360° tours of the same property at different points in time at no surcharge. Take tours before mitigation, after mitigation/before rebuild, during rebuild and after rebuilt. DocuSketch’s compare mode will visually illustrate the progress of your restoration project, document your work done and provide a comprehensive narrative of your project work. Also: no more disputes with your homeowner, whether that scratch in the fridge was there before or after your team started their work. We all know the one standard in the insurance industry: if it’s not documented, it did not happen and you cannot charge for it. DocuSketch much-praised timeline feature has you covered. Click here for demo. | N/A Encircle does solid video recording, which may be preferable for some. |
| Photo Documentation | ||
| DocuSketch will automatically extract 6 photos per room and make them available in your DocuSketch portal. You can add an unlimited number of photos and annotate them to your tours. | Encircle’s Floor plan video cannot be used in your documentation. Users have to do a 2nd walk through for photo documentation, risking that critical areas will be overlooked. There’s opportunity for error when assigning photos to a room. |
|
| Floor Plan | ||
| Capture | Floor Plans will be automatically created based on the 360° tours you will make on site. Quick capture mode for every room. | Requires you to uninterruptedly walk the property with your smart phone in hand at a continuous speed with the phone lens pointed in a certain angle. File sizes can get very big (e.g. 150 MB for a 7 min video with your iPhone), creating upload problems |
| Multiple Formats | You will receive your Floor Plan with measurements as
| You will receive
|
| Accuracy | 360° tours allow for extreme accuracy (~ 99%). A combination of smart AI technology and skilled craftsmanship allows for highly accurate measurements. Every sketch is going through a quality assurance process before being delivered to you. | We can’t speak for Encircle’s accuracy. What we can tell, though, is that a lot of customers have returned to DocuSketch after trying Encircle because of accuracy issues. |
| Commercial properties | DocuSketch specialized in both residential and commercial properties such as hotels, warehouses, schools or hospitals. DocuSketch has a dedicated large loss specialized floor plan team. | Several scans for large properties required. |
| Xactimate® Sketch | ||
| No Touch Enhanced ESX File | You will receive a fully enhanced .esx sketch file including door & windows, stairs, cabinets, attics with measurements, ceiling heights, ceiling types, plumbing, fixtures and appliances. Simply upload the file to your Xactimate®. No need to touch the sketch again. | Basix .ESX only. No measurements for interiors such as cabinets, door & windows and stairs. Ceiling height is pre-set at 8 feet. For estimating you will have to rework your ESX sketch file again and add your own measurements that you have to take by hand on site. |
| Symbility® Sketch | ||
| .fml file | You have the option of ordering a .fml file for Corelogic® Symbility® (Available at no surcharge) | Not available |
| Scope of Work Tool (optional) | ||
| Scope of Work Report | While DocuSketch offers a basic scoping tool, users increasingly leverage voice-to-text comments as the fastest and most powerful way to record work instructions. | No voice-to-text feature available |
| Estimating (optional) | ||
| Inhouse Estimating Team | DocuSketch has a dedicated team of 50+ dedicated and highly specialized estimators covering every type of estimates. DocuSketch 360° Tour information, Timeline tours and DocuSketch Enhanced ESX will be a much greater basis for an accurate estimate. Estimates will be immediately created as soon as your sketch is ready. No time delays and faster turn-around Estimates will be configured to your preference We do Xactimate® and Symbility® Estimates. Competitive pricing available. Choose between a customizable selection or a monthly subscription plan. Click here for more info | Will refer you to 3rd Party estimator |
| Ask Aime Estimate Validation | Every DocuSketch Estimate will be Ask Aime validated for accuracy, completeness and Insurance compliance. | No guarantee that it was run thru Ask Aime. |
Here’s What Our 3,000+ Customers Have to Say
Why Restorers Choose DocuSketch Over Encircle
3D Imaging and 360° Documentation
- 360° pictures that capture every detail on site.
- Comment directly on your panorama shots as you go.
- Share your documentation while on site with back office or experts.
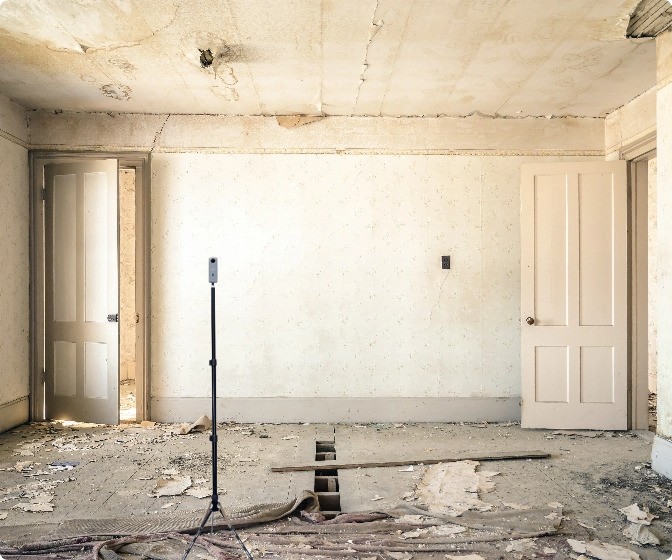
Automated Sketching
- Precise measurements and layouts.
- No chance for human error.
- Time-saving.
Timeline Player Feature
- Side-by-side comparison of every detail. See it in action.
- Transparency for all parties.
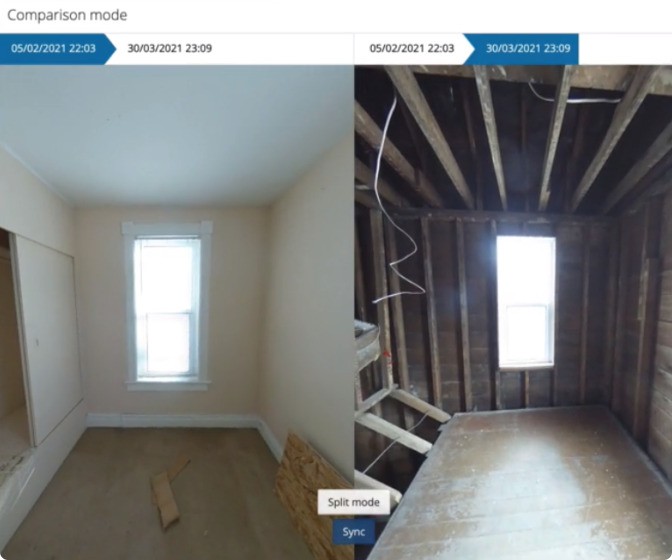
Estimating as a Service
- Insurance-compliant estimates at a fraction of the cost.
- Delivery within one business day.
- Validated by AskAiME(tm).

Cost-efficient
- A monthly subscription fee.
- No additional costs.
- No hidden fees.

Talk to an expert to set up
your projects for the new year.
10,000+
Users in the US & Canada
25,000+
Projects per month
Related Articles
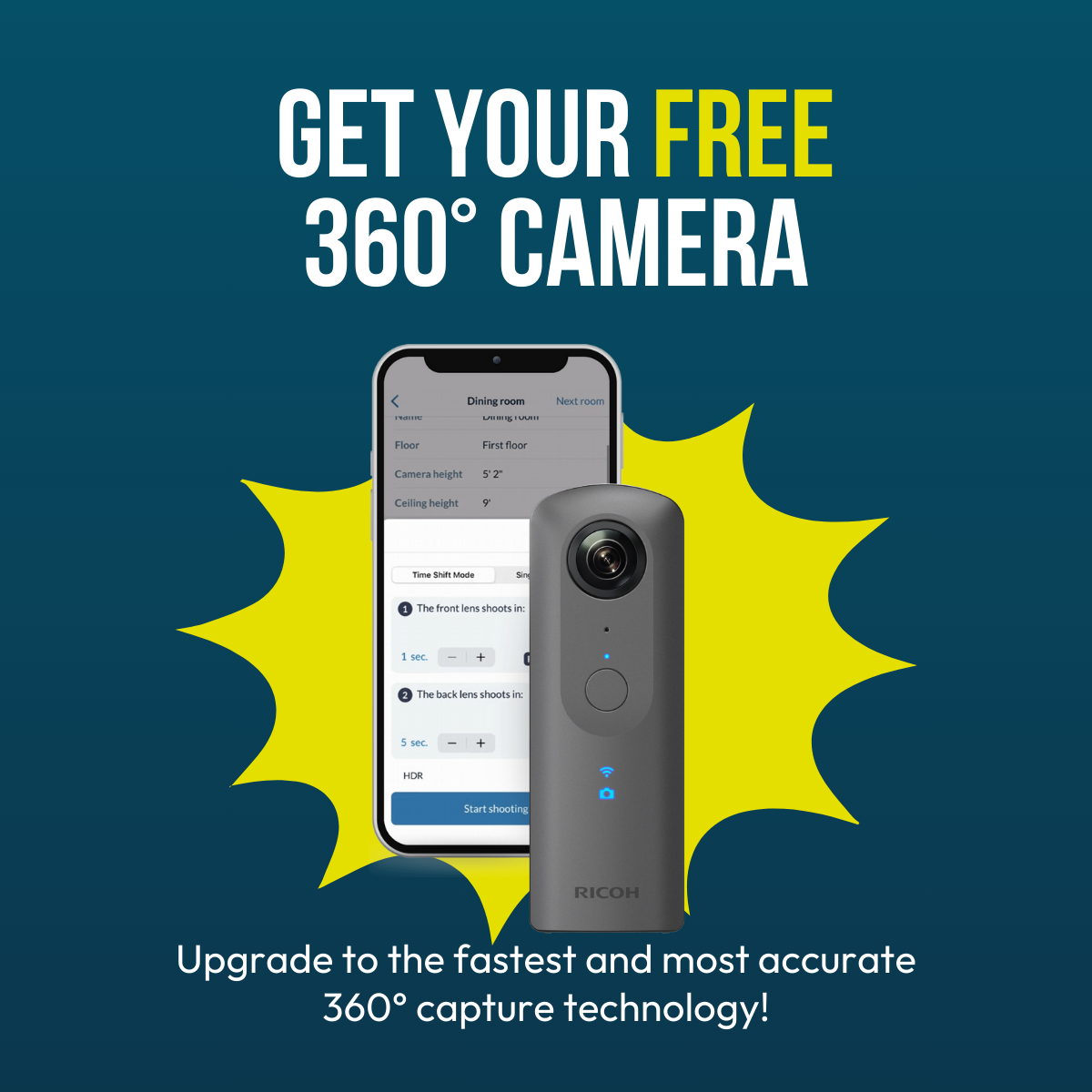
July Promotion: Get a Free 360° Camera
At DocuSketch, we understand the fast-paced needs of restoration companies, especially during catastrophic events. That’s why we’re excited to announce our July upgrade promotion— designed specifically for restorers like you!
Mark Muschelknautz
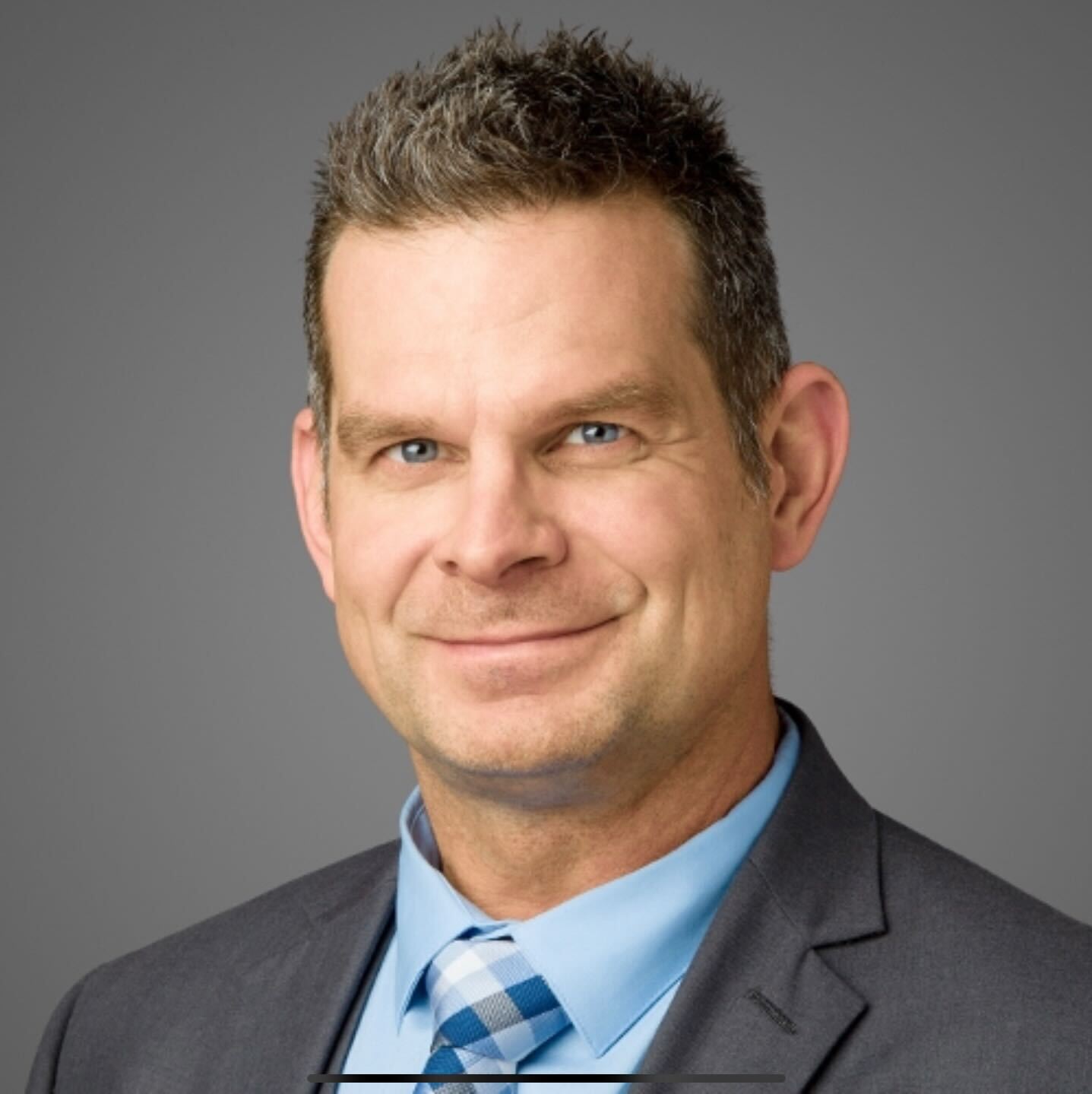
Robert Harrell Joins DocuSketch as VP of Product Development
DocuSketch, a leading provider of process optimization solutions for the North American property restoration industry, proudly announces the appointment of Robert Harrell as the new Vice President of Product Development.
Mark Muschelknautz
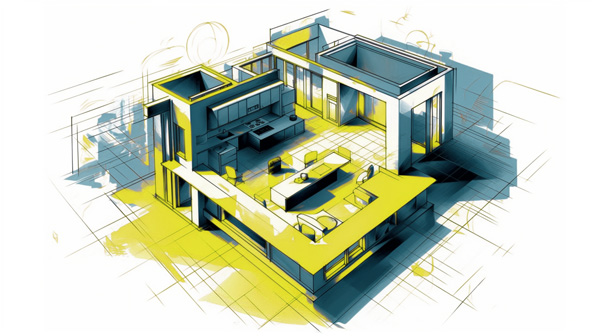
How to enable the new 360° player?
Bringing spaces to life with the new 360° player Docusketch’s new 360° Player sets a new standard for immersive exploration and elevates your visual storytelling. At its core, the 360°
valeriya ryadinskay

July Promotion: Get a Free 360° Camera
At DocuSketch, we understand the fast-paced needs of restoration companies, especially during catastrophic events. That’s why we’re excited to announce our July upgrade promotion— designed specifically for restorers like you!
Mark Muschelknautz

Robert Harrell Joins DocuSketch as VP of Product Development
DocuSketch, a leading provider of process optimization solutions for the North American property restoration industry, proudly announces the appointment of Robert Harrell as the new Vice President of Product Development.
Mark Muschelknautz

How to enable the new 360° player?
Bringing spaces to life with the new 360° player Docusketch’s new 360° Player sets a new standard for immersive exploration and elevates your visual storytelling. At its core, the 360°
valeriya ryadinskay

DocuSketch Mobile App Update | Access and export your DocuSketches on the go!
Access your DocuSketches Anytime, Anywhere. With our latest mobile app update users can now access their DocuSketches directly from their smartphones. This streamlines the workflow and saves time, especially for



